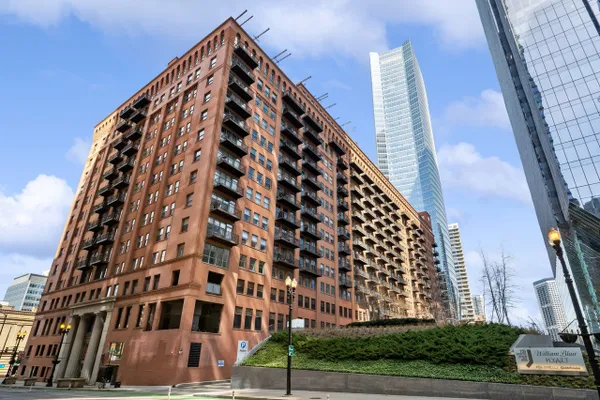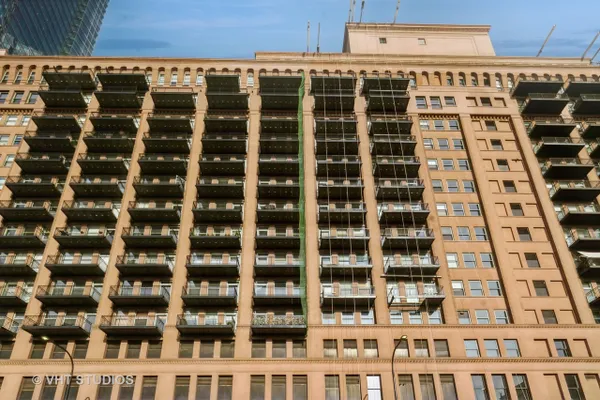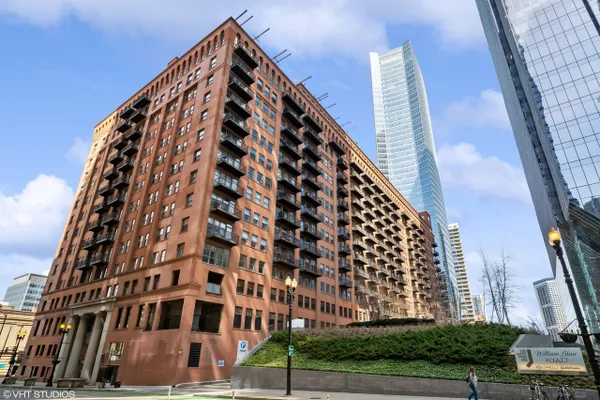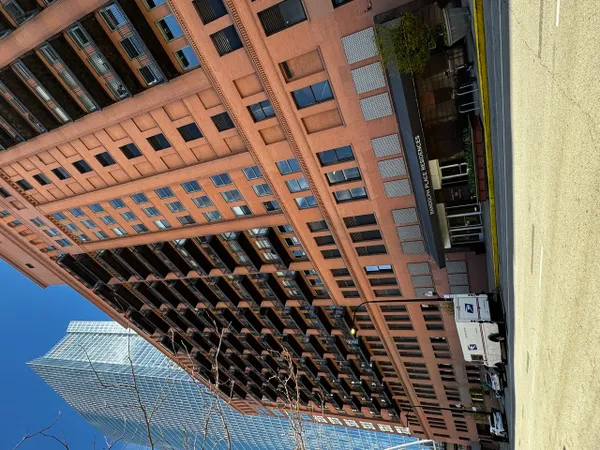

-
 Sam Powell 312.371.7813
Sam Powell 312.371.7813



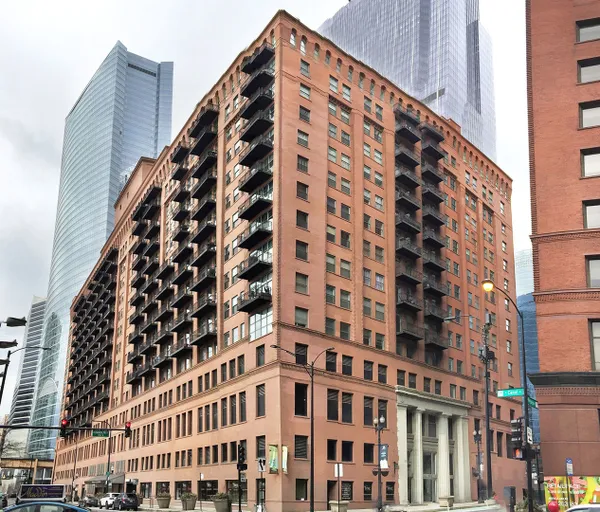
Approximately 1,771 sq. ft. loft style 2 bed 2 bath condo with stunning East facing city views along the Chicago River. Enter into the charming travertine tiled foyer with access to a huge attached bonus room and proceed along the main hallway with access to the bedrooms, guest bath and the spacious open living area. The dining and kitchen blend into the living room with gas fireplace and easy access to the private balcony which overlooks the park below and an unobstructed Chicago River view. Hardwood floors and ten foot high ceilings throughout; rooms with crown molding and floor-to-ceiling windows with motorized shades provide plenty of natural light. The kitchen has stainless steel appliances, granite counter tops, stylish tiled backsplash, maple cabinets and a convenient breakfast bar. Walk into the primary bedroom bathroom suite through double doors from the living area for easy access to the spacious walk-in closet. The primary bathroom features a ceramic tile floor, granite counter top with double sinks, maple cabinets and a 78"x42" mirror with bright Hollywood makeup style lighting; a 58"x33" ceramic tiled walk-in shower plus a separate linen closet completes the ensuite. The primary bedroom offers roman shaded windows with an East facing city view, plus an additional large closet and ceiling fan. The second bedroom has two generous closets and is conveniently located just off the foyer with the second bathroom opposite. The second bathroom has a combination shower-deep soaking tub with ceramic tiled walls, a 68" long maple cabinet and sink, Hollywood style lighted mirror and ceramic tile floor. The huge 21' x 17' bonus room is currently configured as a combination office, exercise space and laundry area plus 108 lineal feet of Elfa shelving; this enormous space could easily be converted into a third bedroom with space left over. Included with the sale of the unit is a single deeded parking space in the heated garage. Randolph Place Residences amenities include: 24 hour doorman, lobby with conference area, exercise room, package room, bike room and onsite property manager and engineer. The location is perfect for city living in between the loop and the trending Fulton Market District along the Chicago River; it is two blocks from the River Walk, one block from Ogilvie train station and six blocks from Union Station.

Based on information submitted to the MLS GRID as of 12/21/2024 9:02 PM. All data is obtained from various sources and may not have been verified by broker or MLS GRID. Supplied Open House Information is subject to change without notice. All information should be independently reviewed and verified for accuracy. Properties may or may not be listed by the office/agent presenting the information.
